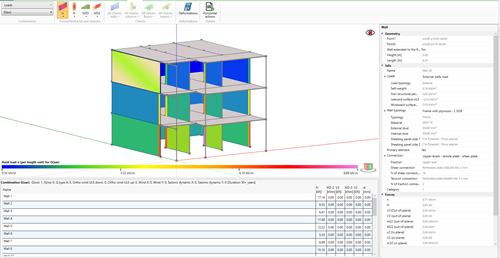It was an easy decision for Wesbeam when approached to support the development of software to promote the use of timber in Australian commercial applications. Developed by TimberTech, along with key industry partners including Woodsolutions, XLam, MiTek, and Rothoblaas, a software specifically designed for timber in commercial construction is now available for engineers and architects to use at the concept design phase.
Traditionally the only buildings built from timber have been houses, 3 stories or lower. Such buildings are often simple and do not require detailed analysis, design and engineering as currently supported by the AS 1684 and AS 1720 Australian Standards. However, this norm has started to change with the construction of timber buildings greater than 3 stories increasing in popularity in Australia and globally. The 2016 revision of the National Construction Code (NCC) deemed to satisfy solutions for timber buildings up to 8 stories or 25m in height, but the current Australian timber standards did not accommodate tall timber buildings.
The TimberTech software named ACRO-TIM was introduced to fill that gap and provide engineers and architects who have a desire to design commercial timber buildings with a tool they could use for at least the concept design phase.
ACRO-TIM is a structural design software developed at the University of Trento by TimberTech which can be used to analyse and design tall timber buildings according to Australian Standards. Used at the concept design phase, it assists to find an optimal timber frame or mass timber solution. Concept designs for mass timber buildings are usually undertaken with span tables from manufacturers which are indicative only. In addition to tailoring each building with a specific solution, ACRO-TIM can also be used to analyse the stability of a building.
The geometry of a building can be drawn into the software or 3D architectural drawings can be imported in DXF format. The program includes functions that make drawing geometry intuitive and quick. Once the geometry is completed, an element can be defined from a vast library of Australian materials including but not limited to Wesbeam’s Laminated Veneer Lumber (LVL), seasoned and unseasoned hardwoods and softwoods, pine, glulam and CLT. Wall, floor and roof elements can either be mass such as CLT or framed such as trusses, Wesbeam e-joists and wall frames. ACRO-TIM can also be used to model wall to ground and wall to wall connections using brackets and shear plates respectively.
The software is able to use floor, roof and wall loads from the Australian load codes including wind and seismic loads based on the location and geometry of the building. Custom limitation such as deflection and inter-story drift limits are also possible in the software.
Both equivalent static and linear dynamic analyses are possible in the software. The graphical and tabular visualisation of the stresses in all the elements makes it easier for the designer to assess the suitability of the chosen elements and allows for further optimisation of the structure.
When an analysis is complete and the user is satisfied with the design, a technical report of the calculations and all details can be exported. Furthermore, the program can output a detailed bill of quantities for the structural timber and fasteners needed to build a building which can reduce risk premiums associated with quantity surveying uncertainties.
Timber structures in Australia are changing and demand must be met with a change in how these buildings are designed in order to fully utilise all the benefits of the material. Now it can happen.
For more information on Wesbeam Tall Timber Building Systems click here.
Importing/drawing geometry
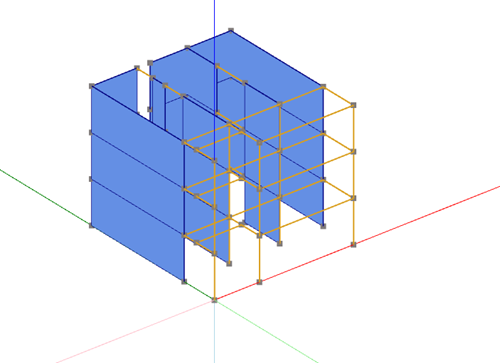
Material library
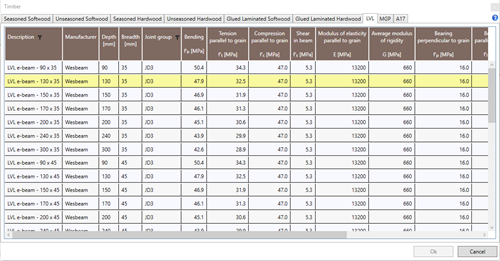
Bracing wall definition
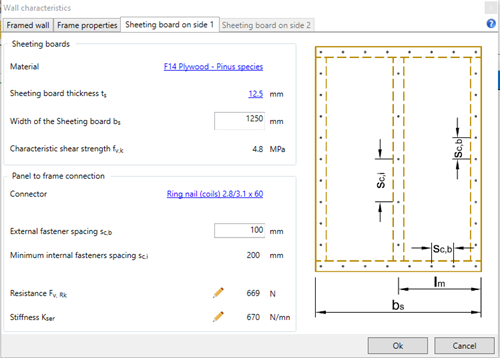
Connection definitions
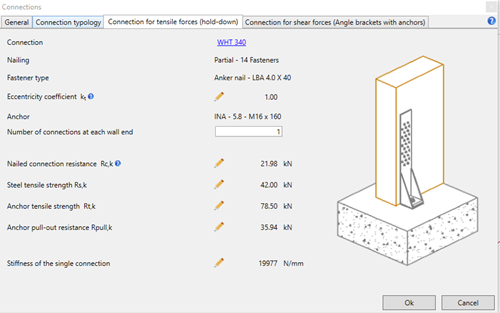
Seismic loads
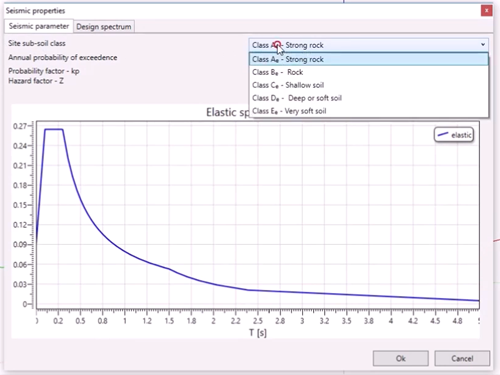
Dynamic analysis of structure
