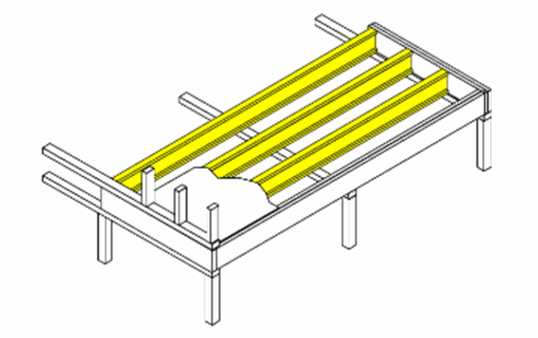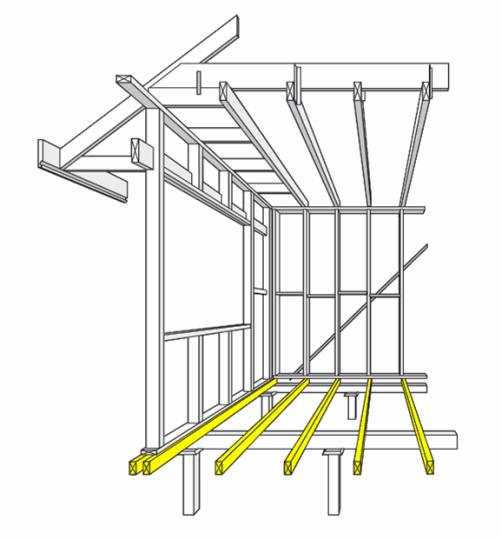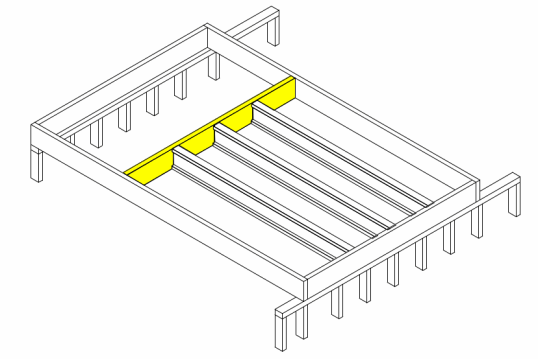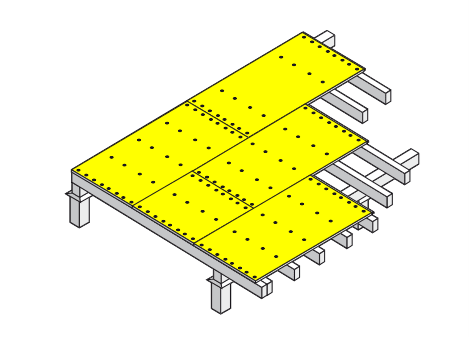Many components go into creating a structurally sound floor system. Each layer in your flooring contributes to its stability and function. In this article, we’ll walk you through the structure of a floor system and how the purpose of each component.
Components of a Floor System:
Floor Joists

The main component of a floor framework is the joists. Floor joists are horizontal members that make up the bottom-most support of the floor. Their primary purpose is to support floor loads. Floor joists may also be required to support ceilings and load-bearing walls. Wooden joists run parallel with regular spacing for even support. They help distribute the weight and ensure structural integrity.
Joists may be solid timber or an engineered product such as a timber I-joist or open web trusses. Wesbeam floor systems utilise our premier I-joist product, e-joists are designed to provide strength and stability while using less material than traditional solid wood joists.
Floor Bearers

The floor joists are connected using floor bearers. Bearers are beams that help provide direct support for the floor joists. Located below the joists, these beams also offer additional support for loads from load-bearing walls.
Floor Girders

Floor girders or trimmers provide support to smaller joists. Joists are often cut short when an opening or void is created in the floor. The smaller joist is no longer attached to a header joist, so girders are used to support the joist instead.
Ribbon Plate
Ribbon plates are used as a packer between a ceiling’s top plate and the floor joists of additional floors. It is an extra piece of timber fixed to the upper side of the top plate to provide added stiffness when floor joists do not sit directly over a wall stud.
Other Components of a Floor
Subfloor

The subfloor sits on top of the floor system framework to help support floor loads. This structurally sound layer creates a base for your floor covering. Plywood is usually used for subfloors however some subfloors are concrete.
Underlayment
The flooring underlayment is an optional layer depending on your floor’s covering. It is additional padding that sits on top of the subfloor. Underlayment is used to create a level surface for your flooring, moisture resistance and noise reduction.
Finished Floor Covering
The final part of your floor. The floor covering is the decorative top layer of your floor. There are a variety of floor covering options including tiles, hardwood, carpet and more.
Wesbeam floor systems are lightweight and easy to install. Having a local team of engineers on the ground means we can answer your questions and supply technical support throughout the entire process. Our optimised design process delivers more for less, so you can deliver your project on time and within budget.
For more information on our floor systems and LVL I-joists, contact us today.