Connection of floor joists to external walls.
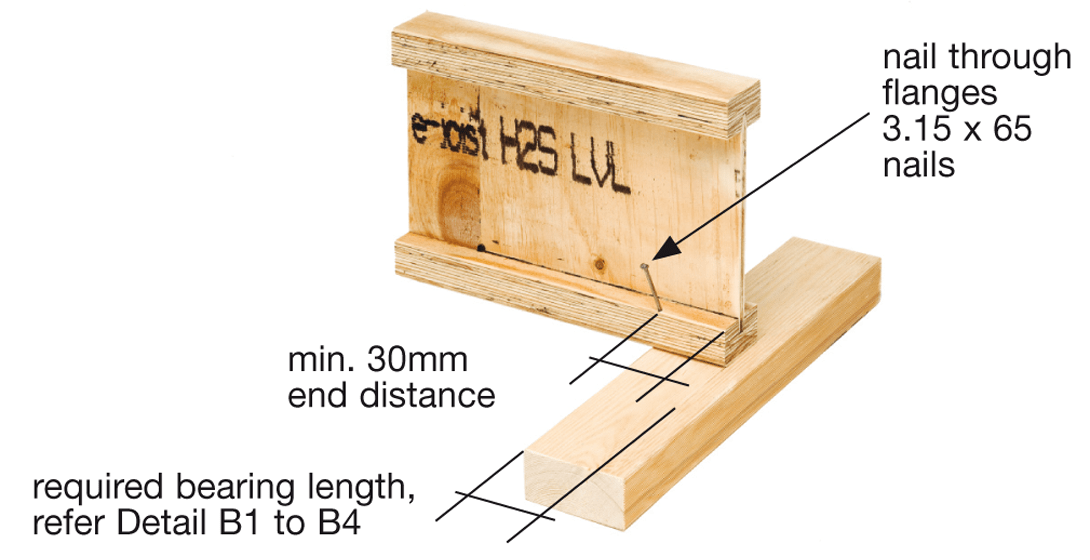
Nail joists at wall with 2/3.15 dia x 65mm long nails
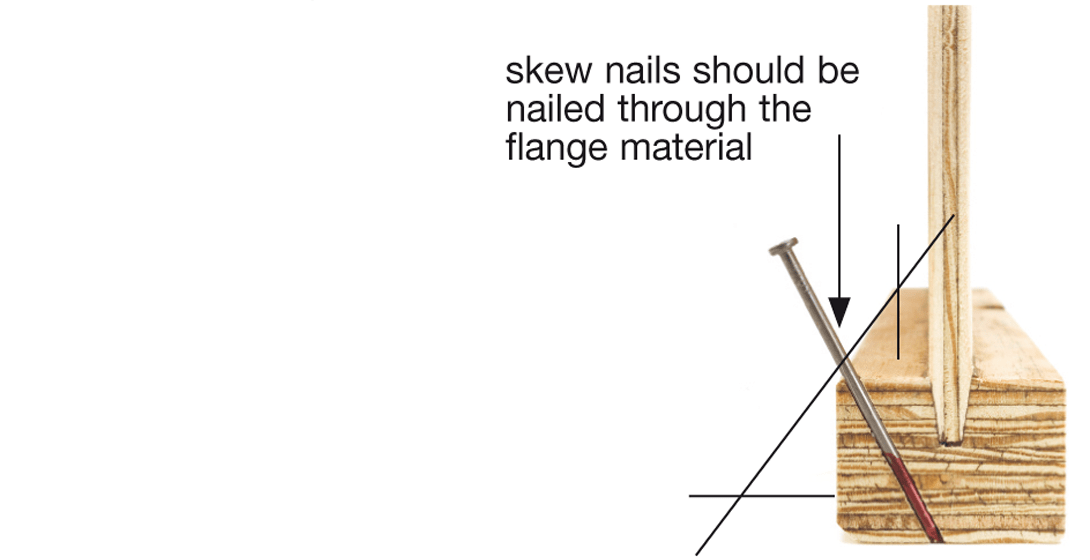
Position nails to go through flange and avoid web
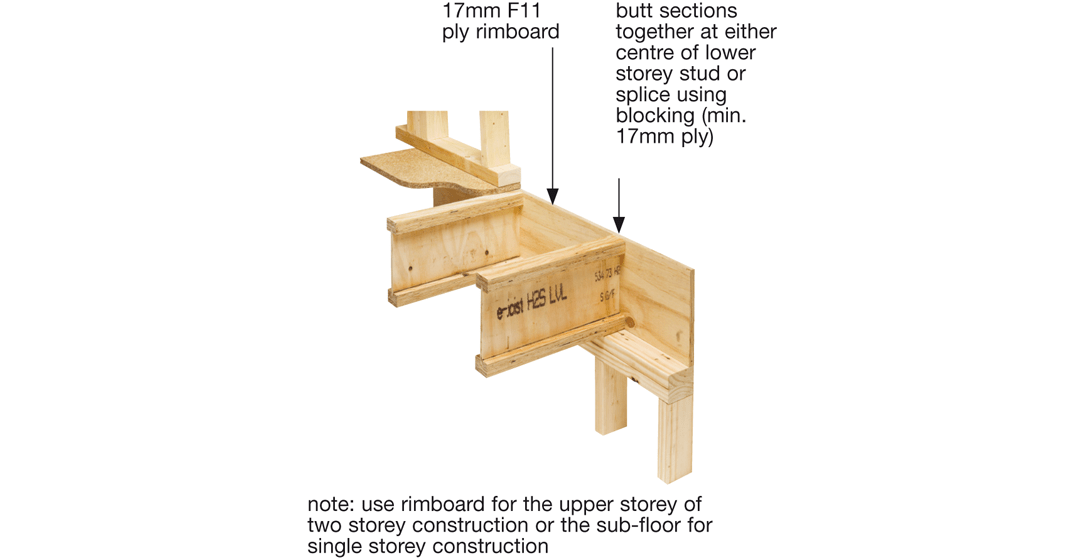
External support with rimboard
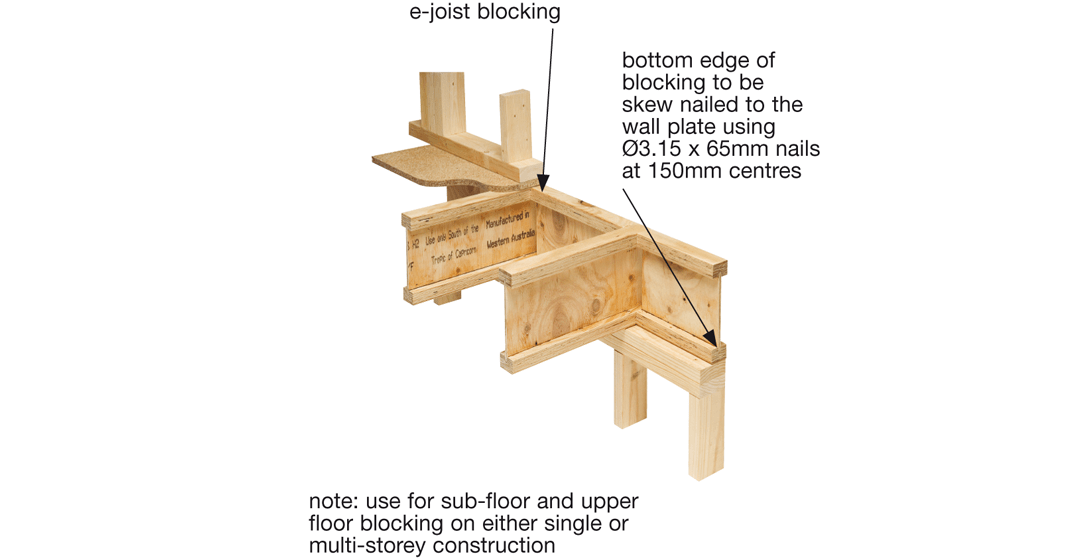
External support with e-joist continuous blocking
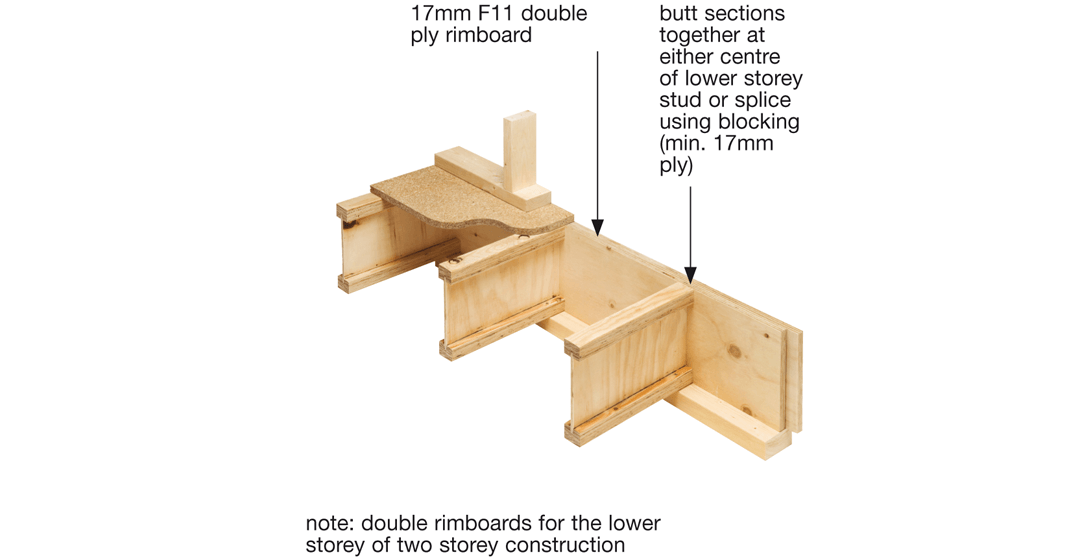
External support with double rimboard

External support
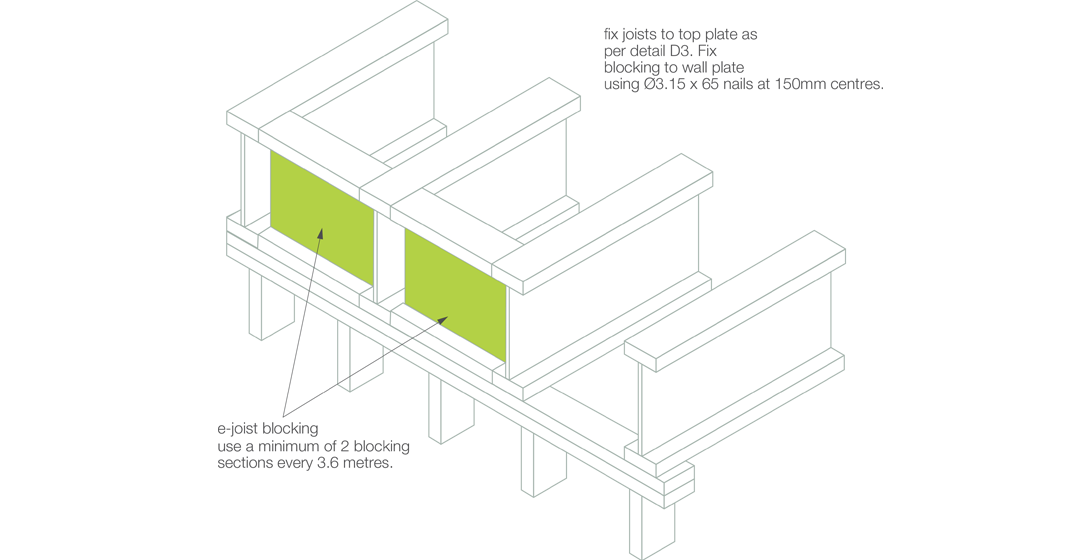
External support with minimum blocking
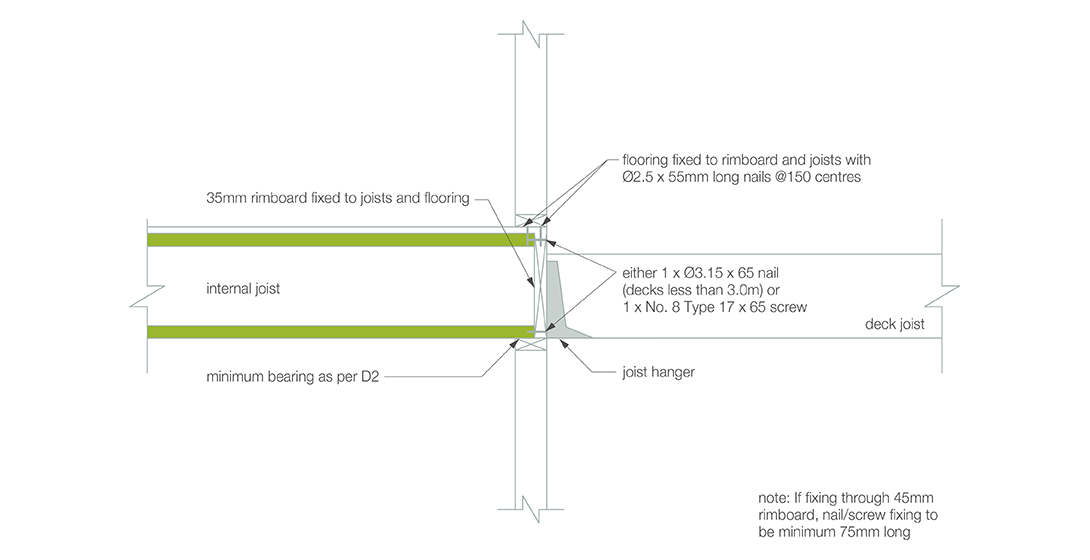
External support with 35mm rimboard to support balcony
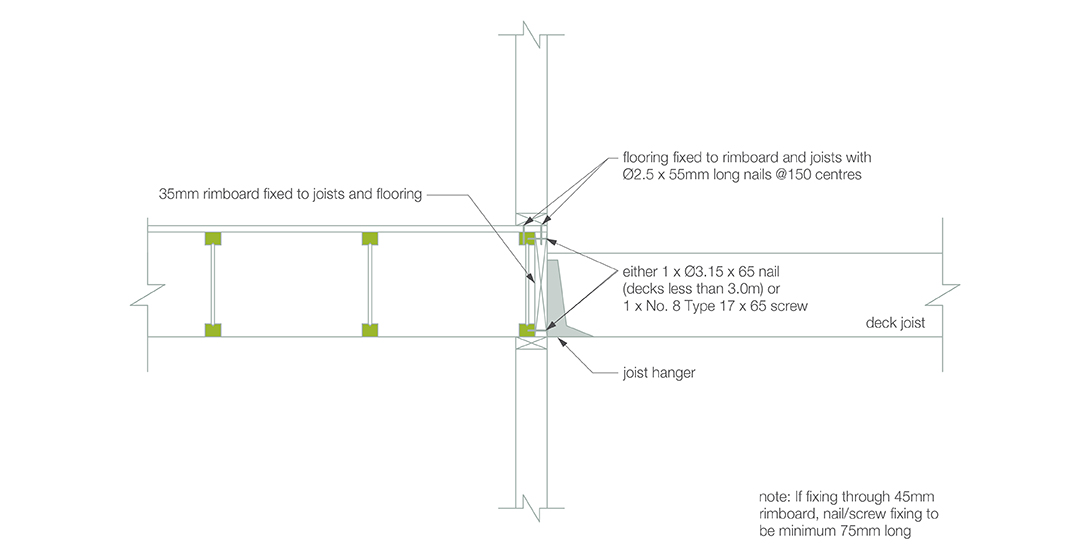
External support with 35mm rimboard to support balcony - cont
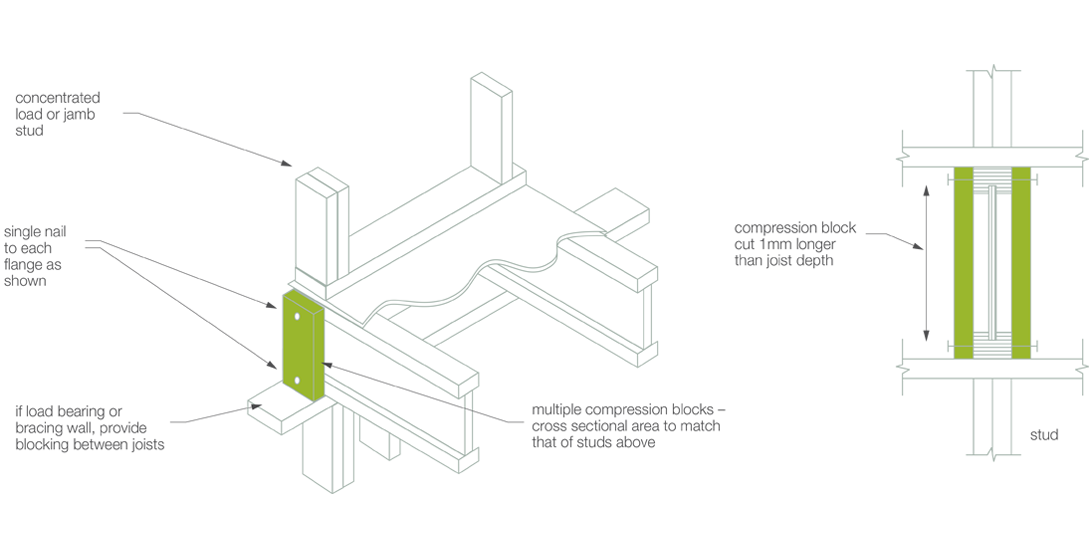
External loadbearing support of concentrated loads
Previous Image Next Image